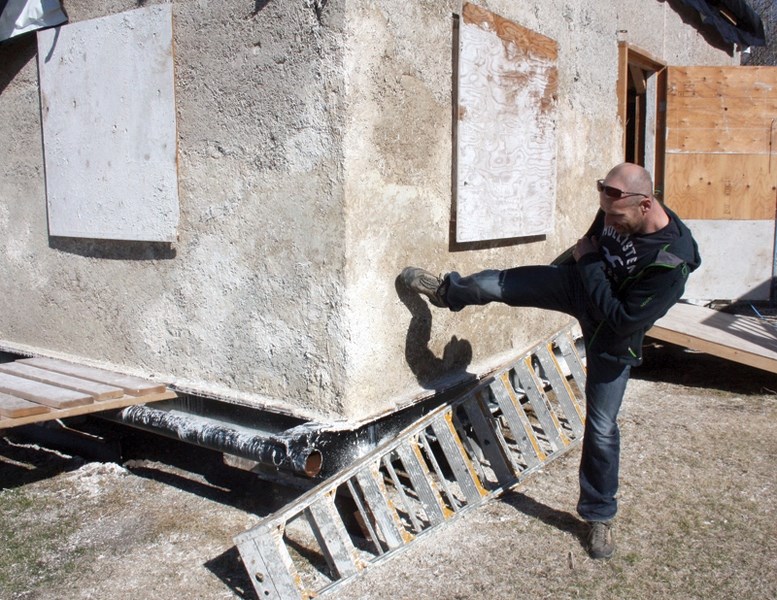There are a lot of reasons people explore alternatives to traditional methods to build and power their homes, but for one Westlock County man the answer is simple.
“Freedom.”
By building a durable, energy-efficient home, Dion Lefebvre said he hopes to spend less money over the course of his life, which translates to fewer hours worked and more time for the more important things in life like family and friends.
And in the process of achieving that freedom for himself, he hopes to help other realize it as well.
There are many different kinds of alternatives to the traditional way of building a house, but Lefebvre has opted for a very traditional approach — hempcrete, which a concrete-type product similar in many ways to what the Romans used.
“The idea is to have a home that isn’t built to last 35 years, it’s built to last multiple generations,” he said. “There are hempcrete structures that are still standing from Roman times.”
It’s composed of woody fibres from hemp plant stalks and a limestone mixture that acts as a binder. The hempcrete is applied to a steel-reinforced beam build, and the result is a durable and very energy-efficient structure.
Not only is it highly durable and virtually fire-proof, it acts as a thermal sink. That means heat gets stored in the walls, so if the furnace or fireplace goes out in the middle of winter the walls will radiate heat back into the house.
Lefebvre plans to wrap the structure in a layer of Roxul insulation — just to give it a blanket so the heat radiates in rather than out into the cold Canadian winter — then give the inside and outside a plaster finish that looks something like California stucco.
“It’s a really neat finish. It makes drywall look boring,” he said.
Lefebvre’s project is a relatively small one at just 350 square feet, but he said he’s seen a similar structure of about 4,000 square feet on Bowen Island in British Columbia, so there’s not much concern with scaling up.
Once his house is completed, he plans to implement Phase 2 of his plan: adding a passive solar furnace and water heater. An above-ground cistern will sit beside the structure, heating up enough from the sun’s rays to provide heat to the home.
Another aspect of his home that bucks the current trend is that it is fully portable. It is built onto a steel skid that can be moved by truck to wherever Lefebvre sees fit.
“My personal intention for this is to make a portable off-grid home,” he said. “Basically I’m designing a free-energy, low-cost house.”
Lefebvre’s main motivation for what he’s doing is to have a house for himself he can live in for the rest of his life and pass on to his children as well, but he said there’s also great potential in his low-cost housing project.
“There is development potential there,” he said. “It provides a negative carbon impact, low-cost solution to housing.”
In a country where housing costs have been rapidly increasing over the past decade, with ongoing concerns about low-income housing all over the map, Lefebvre sees this building method a possible way forward.
The initial cost of building the house is, at this point, roughly on par a comparably sized house using traditional building methods. But considering he’s one of the only people he knows of in Western Canada who’s building such a structure, there’s potential to bring that cost way down.
The more people who are doing it, the greater the potential is for an economy of scale on the materials for these builds.
Lefebvre said he believes his project has the potential to change the way community and governments look at housing issues — particular when it comes to low-income housing projects or native housing.
And in the long run, you don’t have to have a low income to appreciate the benefits of a house that will save you money in the long run.
“That can be applied to everybody,” he said.
If anyone is interested in learning more about the process, Lefebvre is planning to hold a workshop June 20-22 to teach others how to build this kind of house. He can be contacted at 780-283-2837 for more information.



