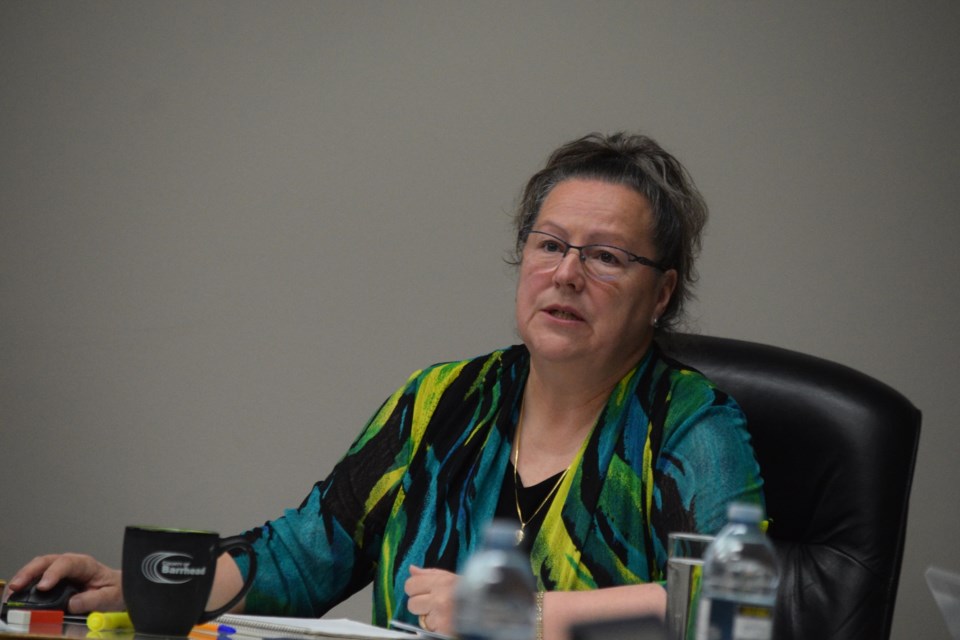BARRHEAD - A County of Barrhead couple will be able to keep their guest house without penalty.
On April 15, municipal planning committee (MPC) members approved a recommendation from administration to approve a 20 by 40-foot as-built guest house into compliance.
County manager Debbie Oyarzun said they learned about the previously unpermitted structure constructed at the end of a shop when the landowners applied for a development permit to build a new permanent residence, replacing a 1,500-square-foot modular home in a basement.
The mobile home is no longer on the 7.29-acre Agricultural District zoned property.
In agricultural districts, guest homes are discretionary and require MPC approval.
"[Under the Land-use Bylaw] the maximum number of permanent dwelling units on less than 150 acres shall not exceed one unless the second dwelling is a guest house or a second temporary," she said, adding after speaking with the applicant, the addition to the shop was clearly a guest house.
Oyarzun added that the shop and guest house met all the municipality's setbacks.
Setback variance
MPC members also approved an application from a Thunder Lake couple for a 2.133-metre or seven-foot front yard variance that would allow them to construct an attached garage and a second-story house addition. The property is in a Recreation-Residential District.
"The MPC is allowed to approve variances, as long as it doesn't interfere with other amenities in the neighbourhood and it doesn't impact the use or enjoyment of neighbouring properties," Oyarzun said.
The Land-use Bylaw in a Residential District requires a 7.62-metre or 25-foot front yard setback, a 1.5-metre or five-foot side yard setback and a six-metre or 19.7-foot rear yard setback.
The project meets all the other setback requirements.
The application also includes plans to construct a three-season room.
However, Oyarzun noted the addition meets all the municipality's requirements.
She added that the property is developed and has a single-family dwelling with an attached side-covered deck but said it would have to be removed once construction begins to accommodate the garage.
Barry Kerton, TownandCountryToday.com



