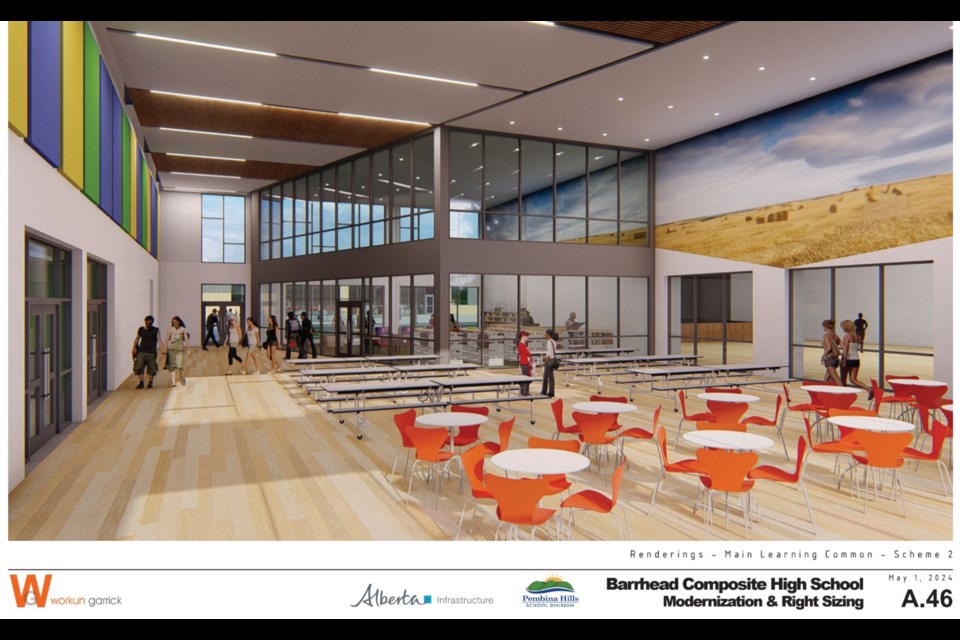BARRHEAD – At the Nov. 27 Pembina Hills School Division Board Meeting Tracy Tyreman, Director of Facilities, provided new information on the modernization plan for Barrhead Composite High School.
The budget for the modernization was $29 million in 2021 and that number is now $38 million, and the plan is to go to tender before the end of the year.
The project is expected to begin work in the spring of 2025.
The timeline of the project is three and a half years to complete in six separate stages.
“I can't believe it it's already been over a year since we started the designing,” stated Tyreman.
“The project goal is to become an 829-capacity school and that number came from Alberta Education, based on the amount of students and the square footage.”
In September of this year there were 609 students enrolled and the projection for 27/28 is for 644 students to be enrolled for the school year.
The building is currently 12,249 square metres and the project adjusted size will be 9,711 square metres.
Sections within the existing building were built in 1959, 1962, 1963 and 1980 and portions of these sections will be removed during the remodelling.
The staff has been consulted on the plans to gain understanding and share information and ideas that will make the renovated space workable for the teachers and students.
The planning team had submitted 60% of the required documents to Alberta Infrastructure on Oct. 1.
A tremendous amount of work has been completed in determining contractor pre-qualification parameters and processes for the scheduling and phases of the project.
As of Nov. 19, the consultant group has delivered copies of all working documents for the project.
What is changing within the school within this modernization plan?
First and foremost, all of the mechanical, electrical, architectural and civil work requirements will be completed in compliance with building codes and government components.
There will be a new administration area and offices to provide better accessibility and service to the public and to staff.
The existing library will be transformed into two new Science labs.
The school’s commercial kitchen is moving to the existing west gymnasium change room to accommodate a new gathering area.
The entire west gymnasium will be repurposed into a learning, cafeteria and flex space for students to use.
The fitness centre and gymnasium change rooms will be upgraded. A new CTS Cosmetology lab and classroom space will be retrofitted into the existing Industrial Arts Lab area.
Renovations are planned for the building construction lab, welding lab and automobile labs. An additional 220 square meters will be added to the east gymnasium square footage.
There will be flex and wrap-around spaces through-out the building for students to use.
Renovations and upgrades will be made to existing bathrooms to meet barrier free code requirements.
Added supports to address barrier free deficiencies including lifts and ramps are part of the modernization plan.
Hazardous abatement work and the addition of sprinklers through-out the building are planned.
Existing interior lighting, emergency lighting, exit signage and the building’s fire alarm system will be replaced.
The school’s public address system will be upgraded.
Outdoor improvements include the construction of a new emergency access lane, parking stalls, a barrier curb, a sidewalk and four electric car charging stations.
The water main and hydrant system will be part of the construction plan.



.jpg;w=120;h=80;mode=crop)